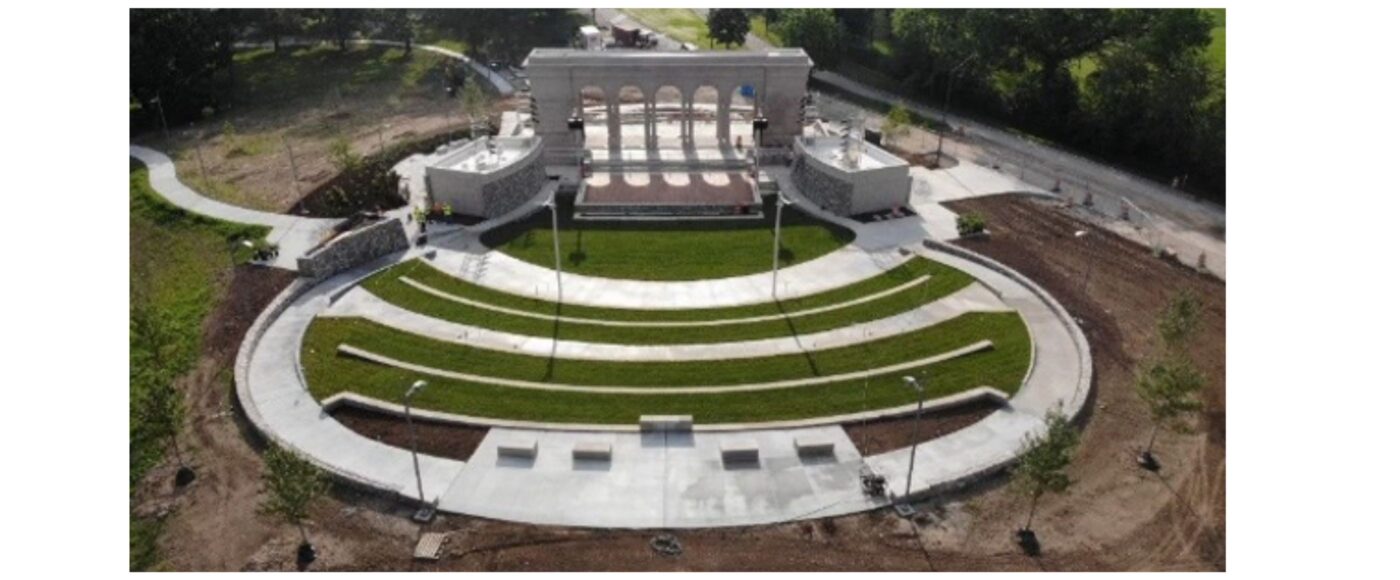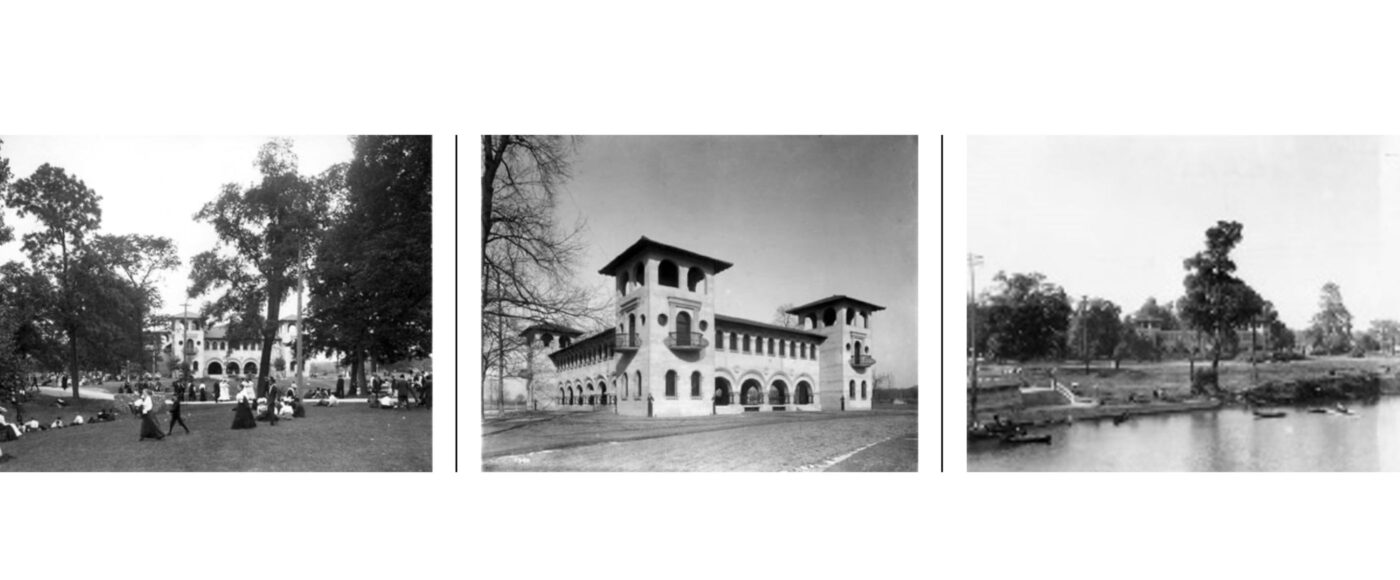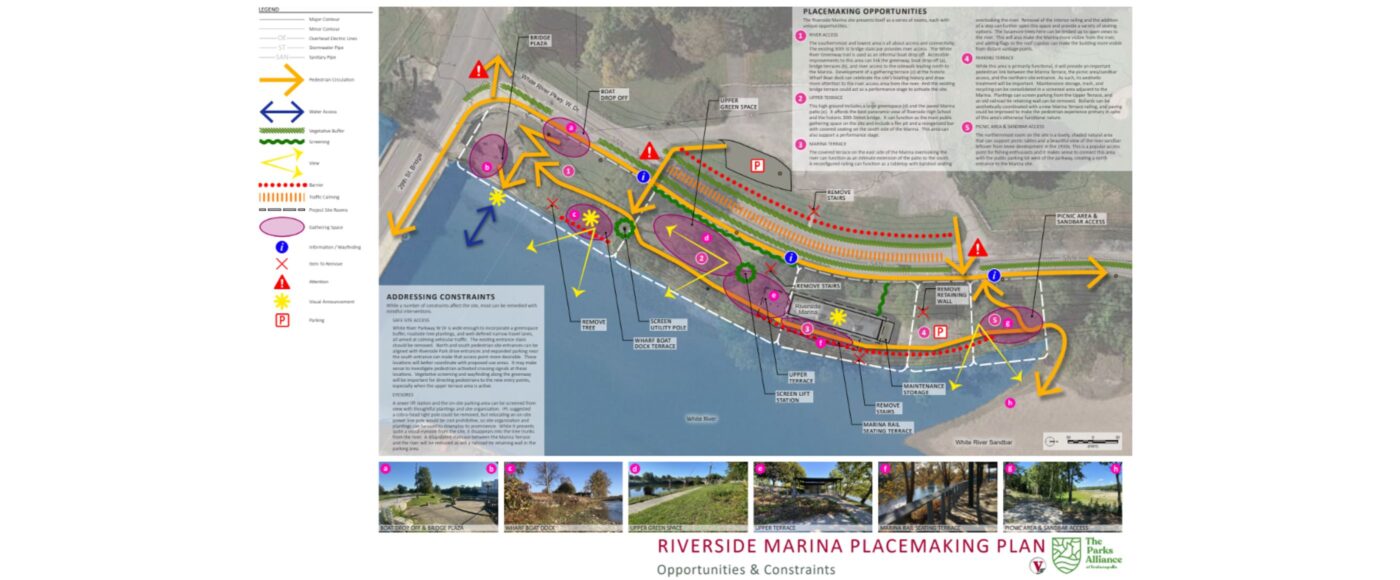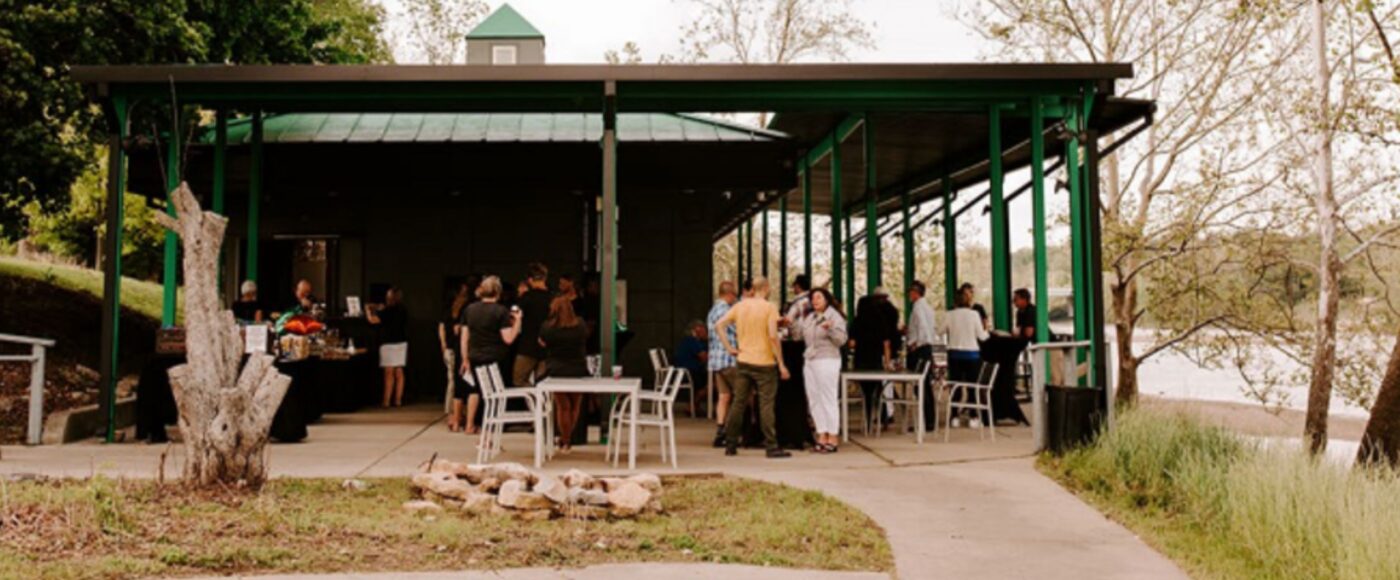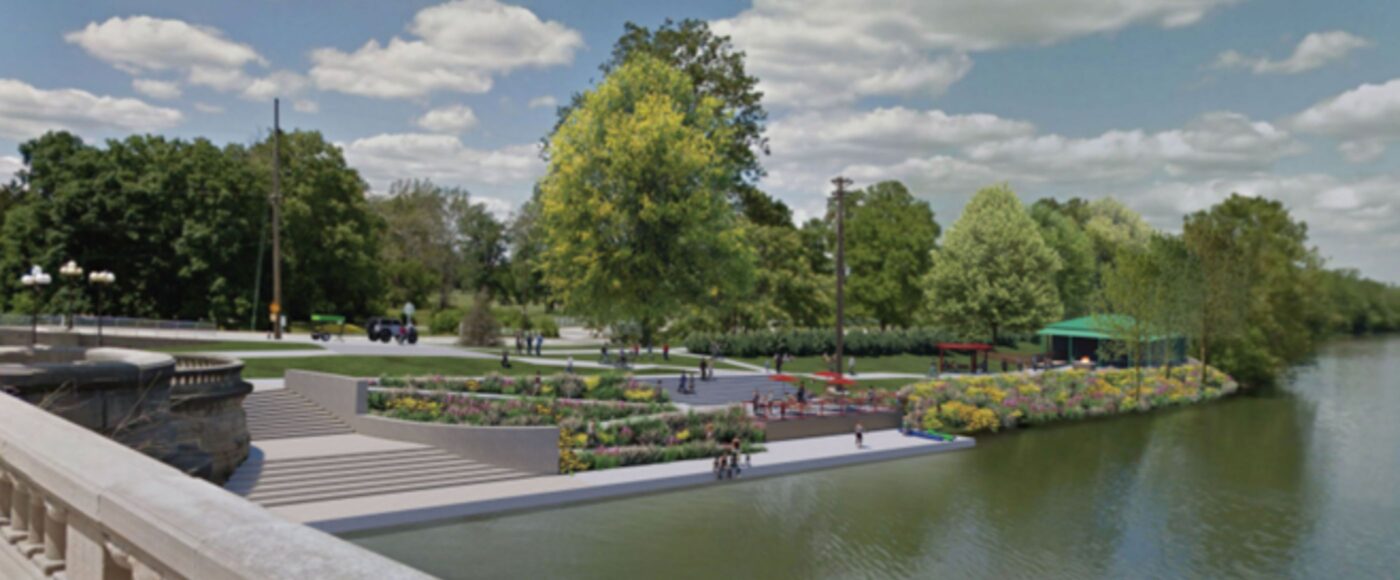V3 Companies took inspiration not only from the historic context, but from modern examples such as the Paris-Plages and the Chicago Riverwalk. The landscape architecture team’s opportunities and constraints analysis identified a series of “river rooms” each with unique characteristics and ways to interact with the river.
In the River Access Room, a formalized boat drop-off, overlook terrace for boat staging, and accessible ramp system lead to a boat dock at water’s edge. These improvements connect to the White River Greenway trail and the historic Klausmann bridge staircase at 30th Street. Remnants of a historic Wharf Boat dock are incorporated into a new deck and grand staircase overlooking the river, Riverside High School, and historic Klaussman 30th Street Bridge. These improvements provide gathering spaces, celebrate the site’s boating history, and make river access more visible and accessible.
The Upper and Marina Terrace Rooms includes a large greenspace for flexible gathering, swings overlooking the river, and an extended building patio with a fire pit. It affords the best panoramic view of Riverside High School and the historic Klaussman 30th Street Bridge. It can function as the main public gathering and performance space on the site, and it connects to a covered terrace area with a reconfigured counter on the south side of The Parks Alliance office building.
The Parking and Picnic Terrace is a lovely, shaded natural area that can support picnic tables and a beautiful view of the river sandbar leftover from levee development in the 1930s. Interpretive signage at this location can communicate how the sandbar was created and why stewardship of the river is important. A combination stair and ramp system provide a fully accessible northern entrance and an additional connection to the Greenway.
An AES Indiana (formerly IPL) Day in the Parks volunteer event in the fall of 2019 cleared invasive plants along the river, which opened views from and to the building’s covered patio space.
The first phase of improvements focused on the spaces adjacent to the office building including the parking terrace and covered patio terrace. These spaces were prioritized for their ability to immediately serve The Parks Alliance’s partners, staff, visitors, and the community-at-large. Improvements to the covered patio terrace included seating and railing upgrades that allow The Parks Alliance to host gathering events for the community or for impromptu relaxation along one of the more scenic views of the White River.
